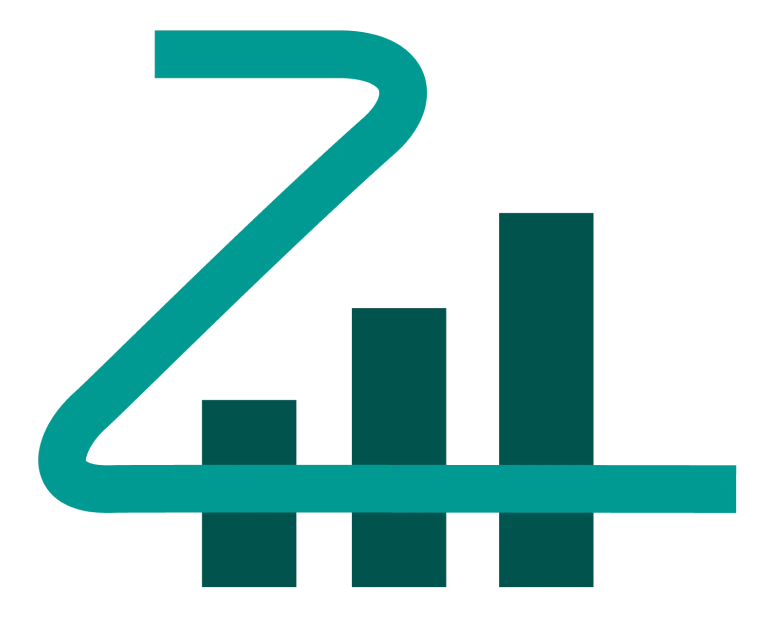Scan to Plan

About the Service
What is Scan to Plan?
Scan to Plan is a process that converts high-precision 3D laser scans into detailed 2D floor plans and site layouts. This service provides architects, engineers, and contractors with accurate, scalable drawings for efficient project planning, renovation, and facility management.

High Accuracy
Delivers precise floor plans and site layouts from 3D scans.

Time Efficiency
Speeds up documentation, reducing manual measuring efforts.

Versatile Applications
Ideal for renovations, space planning, and facility management.
Success Story
Enhancing Space Planning with Scan to Plan
In a recent project, our Scan to Plan services helped a client accurately document a commercial property, streamlining renovation planning and reducing design errors by 40%.
